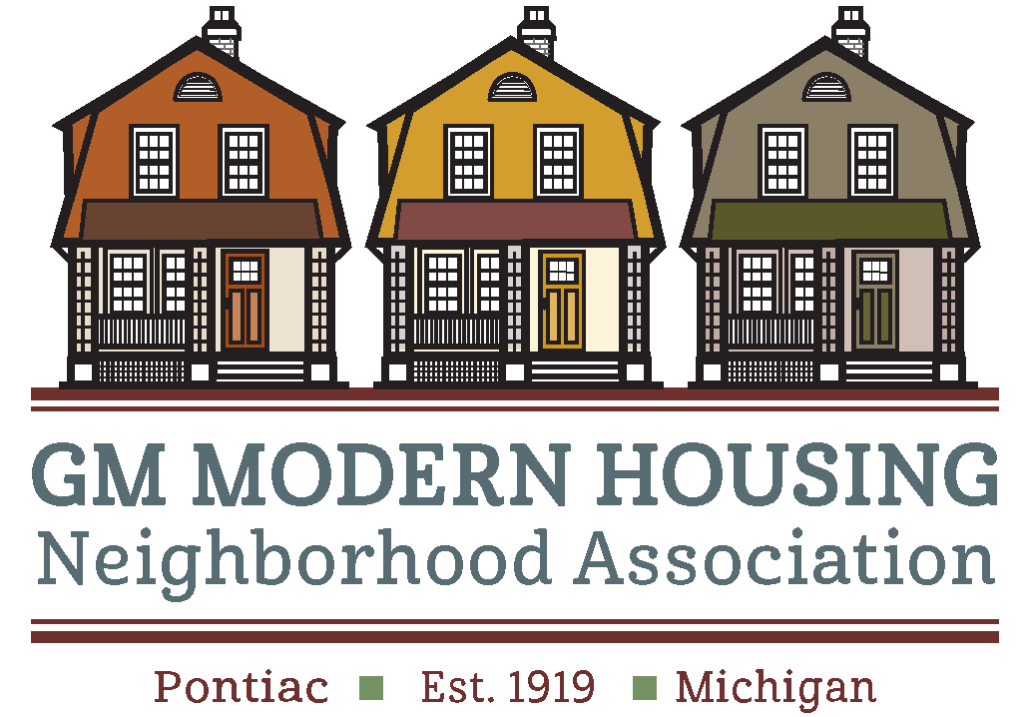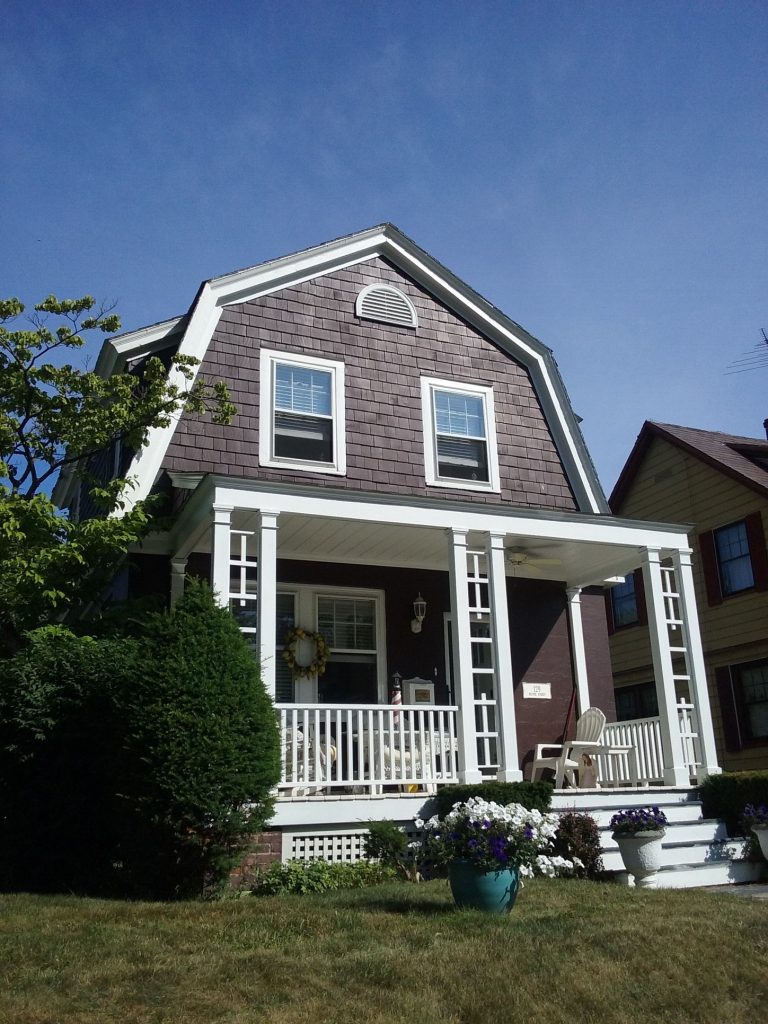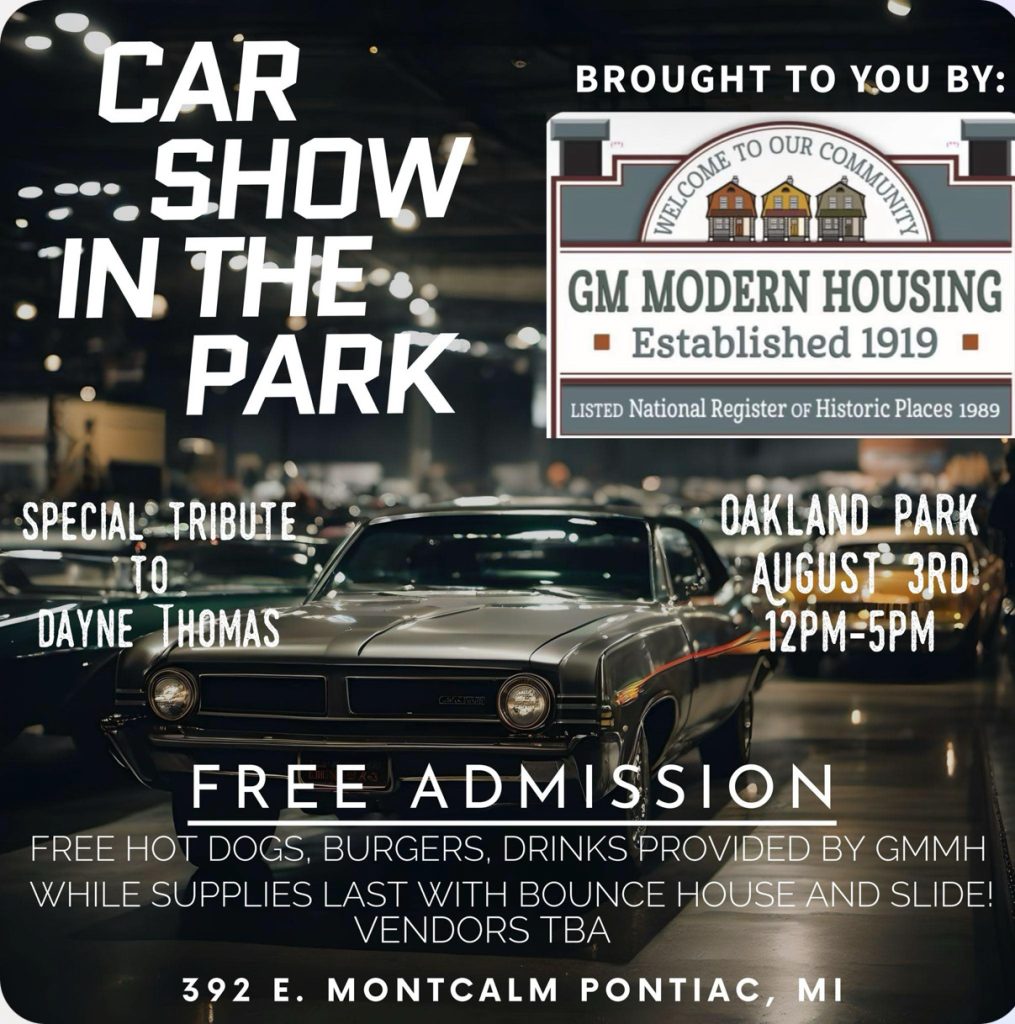
Located in Historic Pontiac, Michigan. Build by General Motors between 1919 and 1926.
At the close of World War I, demand for automobiles exploded, and in 1919 General Motors found that it could not keep up with the demand. This was in part due to a critical housing shortage near its plant in Pontiac: although the company could find workers, the workers could not find any housing.
In response, GM established the Modern Housing Corporation. The company first began developing 750 houses on a 660-acre parcel just southwest of the current district, and in October 1919 continued by platting the Modern Housing Corporation Addition.[2] The neighborhood was developed under the leadership of Pierre S. du Pont, then Chairman of GM’s Board of Directors. Du Pont…

GM Modern housing was designed as an open, attractive community, filled with homes of outstanding quality and construction with economical size. The New York architectural firm Davis, McGrath and Kiessling chose unique styles to repeat throughout the neighborhood – a total of eight designs. Here are a few examples you can see today.
A stand-out feature of these homes is the gambrel roof, or ‘barn roof’. Many of these styles in GMMH Neighborhood still have their original slate roofs and wood shingle siding. On preserved homes, the attic vent is a half-moon, and all Dutch Colonial styles have dormers to make the second floor more spacious.
The steep pitch of the roof and solid base of these homes dominates the style. Symmetry is prominent in the doors and windows, along with a shed roof porch. Like many homes in GMMH, this style can feature stucco on both floors, or a combination of wood shingle siding and stucco first floors that the designers were so fond of.
So named by the architects who design these homes for the Civic Park neighborhood in Flint, these Salt Box-style homes have a long, sloping roof that is prominent in the front – a reversal of a common Salt Box design in the northeast US. The sloping roof features a dormer and covers a spacious porch. Wood shingles are common on the upper floors of these homes.
Simplicity, symmetry and echoes of Arts and Crafts styling are features of this home type that can be seen dotting the blocks in GMMH Neighborhood. Many of these styles feature stucco finish on both lower and upper floors and have their original slate roofs.

We work hard as a community to be inclusive and provide a clean and safe experience for our neighbors.

Sign up for updates from our neighborhood – learn about our history, upcoming events, and be a part of our incredible community. Our newsletter is coming soon, please email mmcqueen@synergyhealth.org to get in touch with us.